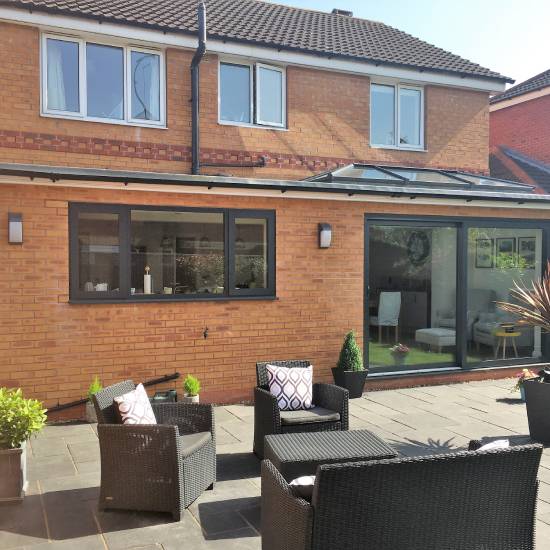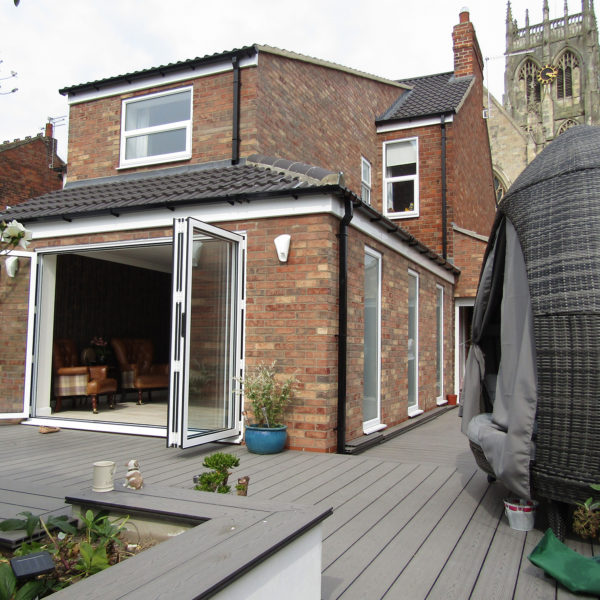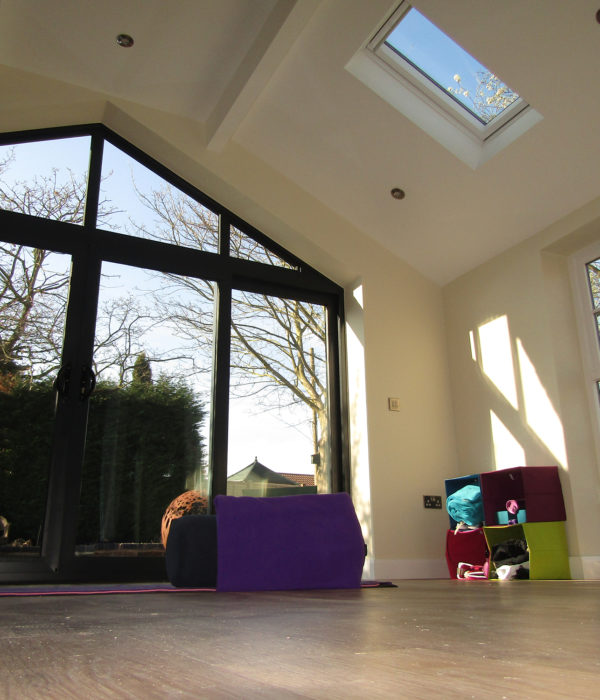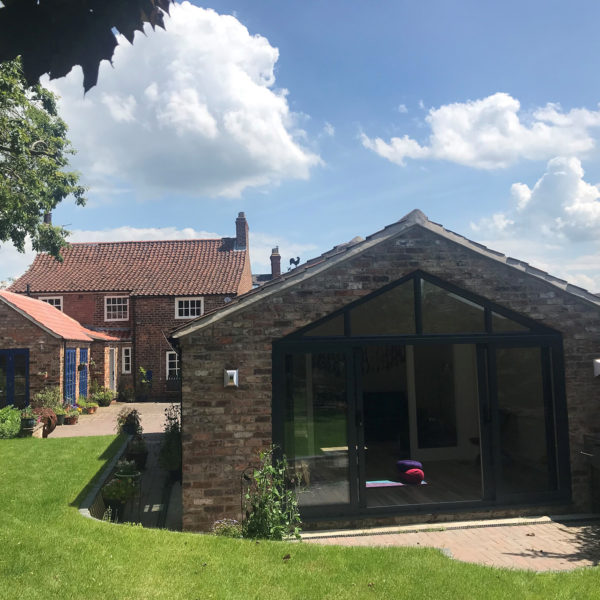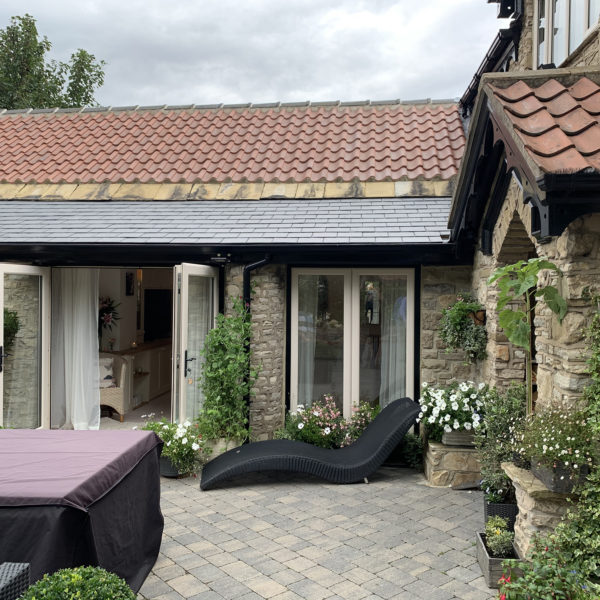Single storey house extensions are an incredible way to bring new space to your home in modern, efficient and practical ways, and the CK team provide these house extensions in Lincoln, Grimsby, Scunthorpe, and the rest of Lincolnshire too.
Our decades of experience in the architectural industry has helped up to design countless house extensions of every design possible, from rear and side extensions to create modern kitchens, open planning dining rooms, sun rooms and utility spaces through to front extensions ideal for living rooms setting and feature rooms.
We work with you to create the perfect design using your ideas and creative vision alongside our own, and present you with the options you have to bring the perfect extension to life.
With a vast array of building techniques readily available, we can ensure that the finished build not only works for your needs but looks stunning simultaneously through our designs and project management.


