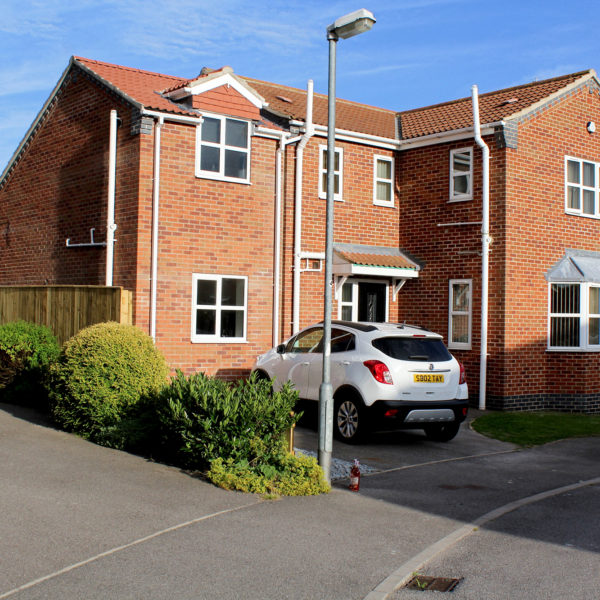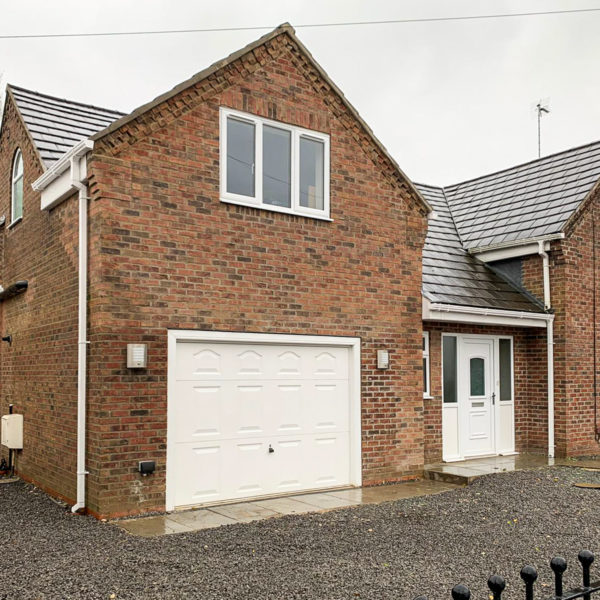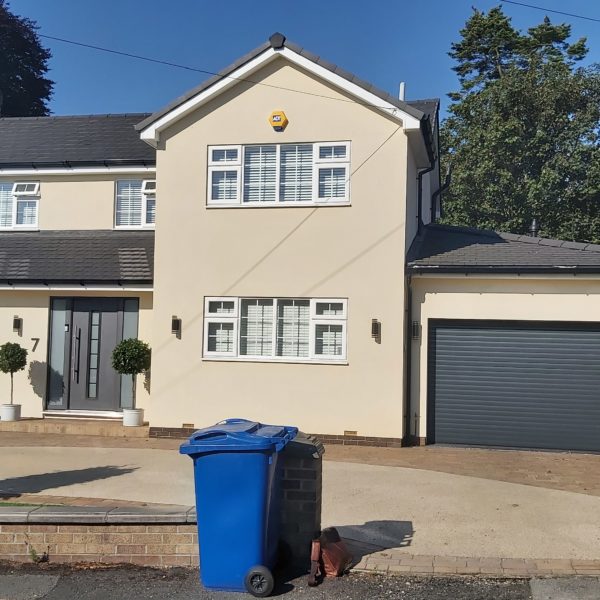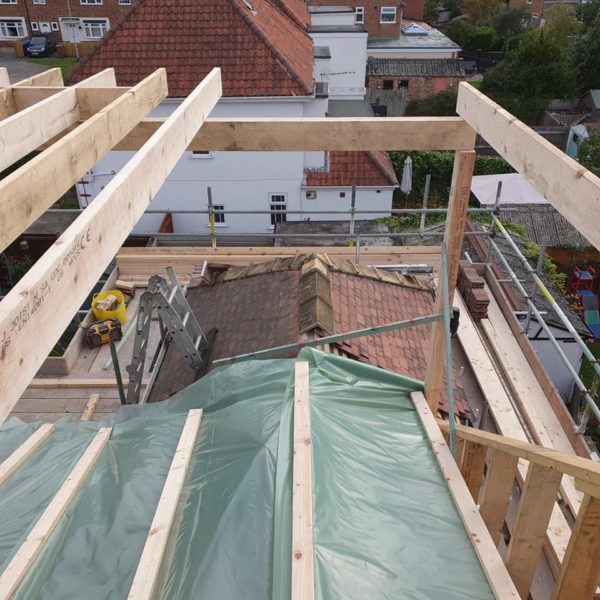Double storey house extensions are one of the larger projects you can use to extend your home in Lincolnshire, and they are incredibly effective ways to add space to both the ground and first floor of your home. CK Architectural can help you build your own across the Lincoln, Boston, Louth and Grantham areas, as well as the rest of Lincolnshire too.
We work with you using your own creative vision as well as our own to design the perfect extension that works on both floors, utilising the space perfectly and ultimately creating an extension that you’ll love for years to come, designed for the future and to cater for your every need.
We’re able to offer a complete service taking your design from initial conception through to planning applications, building regulations, and even project managing the build to bring your project to life, all of which can be tailored to you.
Contact us today to speak to the team and get free advice and quotations on your project.












