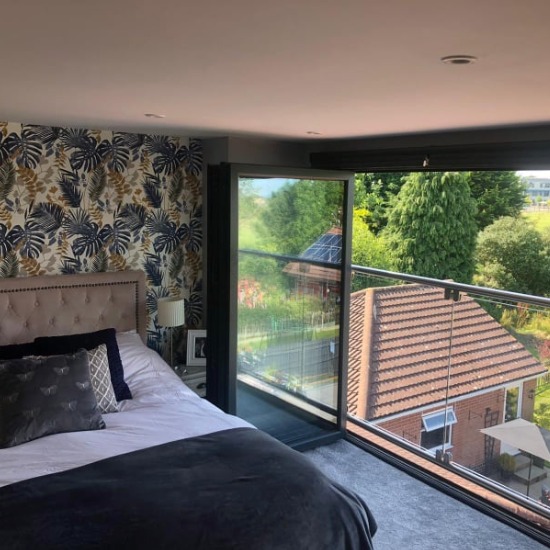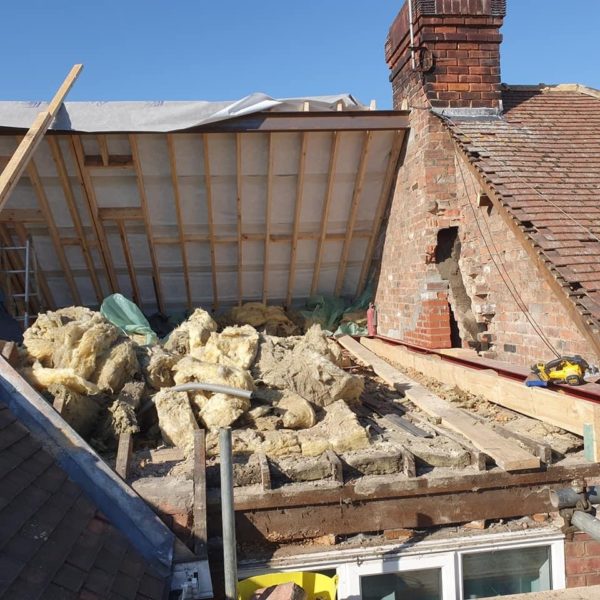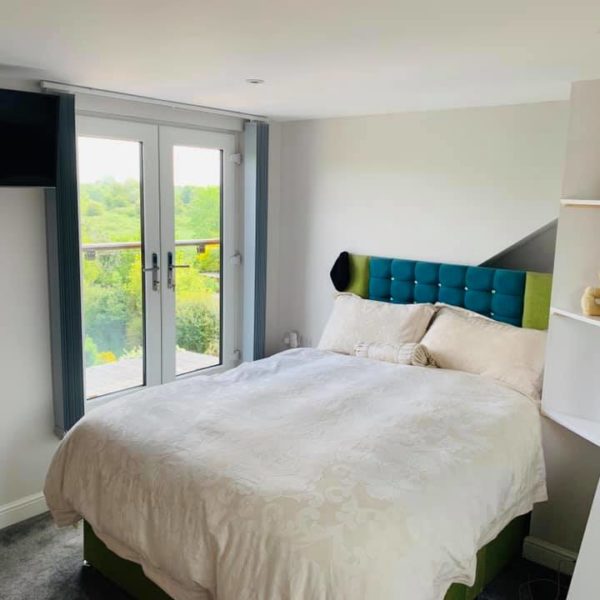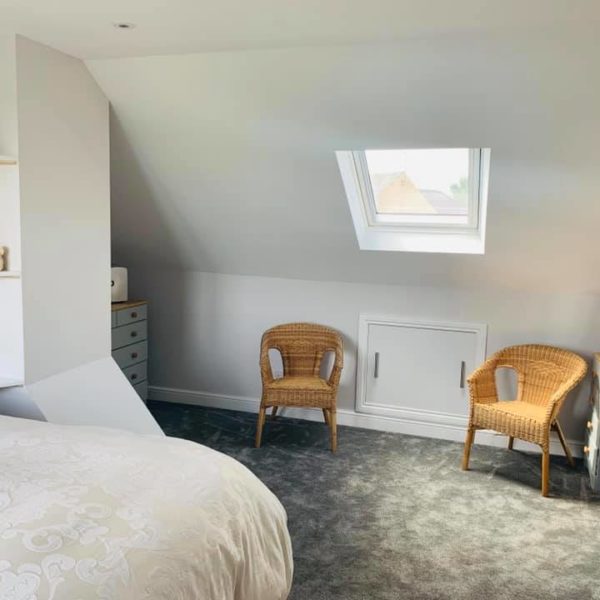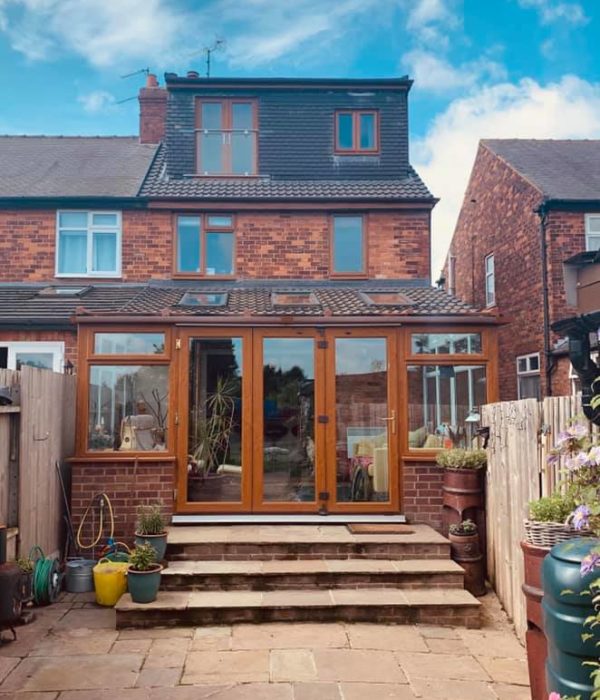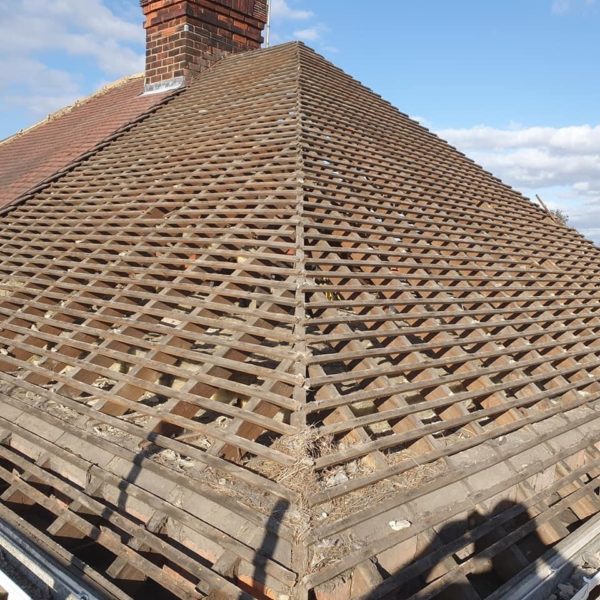CK Architectural provides loft conversion design plans across the whole of Lincolnshire, including the Lincoln, Boston, Grimsby and Grantham areas. They can be the simplest and the cheapest option for adding a room to your home, since you already have the space there, and there is a huge range of uses for them.
Bedrooms with en-suite and dressing rooms, cinema rooms, offices and even children’s play areas are all fantastic ways to utilise one, and with the right design, it’s incredible as to what they have to offer you. Each different type of conversion works in harmony with the requirements of your new space. With a dormer loft conversion, there’s more headroom for busier or more active rooms, and with more standardised conversions like rooflight or even hip to gable conversions, there is a more specific design, which needs careful evaluation.
This is all a part of the architectural design process, where we work with you on your loft conversion project to design the best fit for your own personal needs, using your ideas as well as our own.
Contact the CK team today to discuss your specific project needs and get free advice and quotations.


